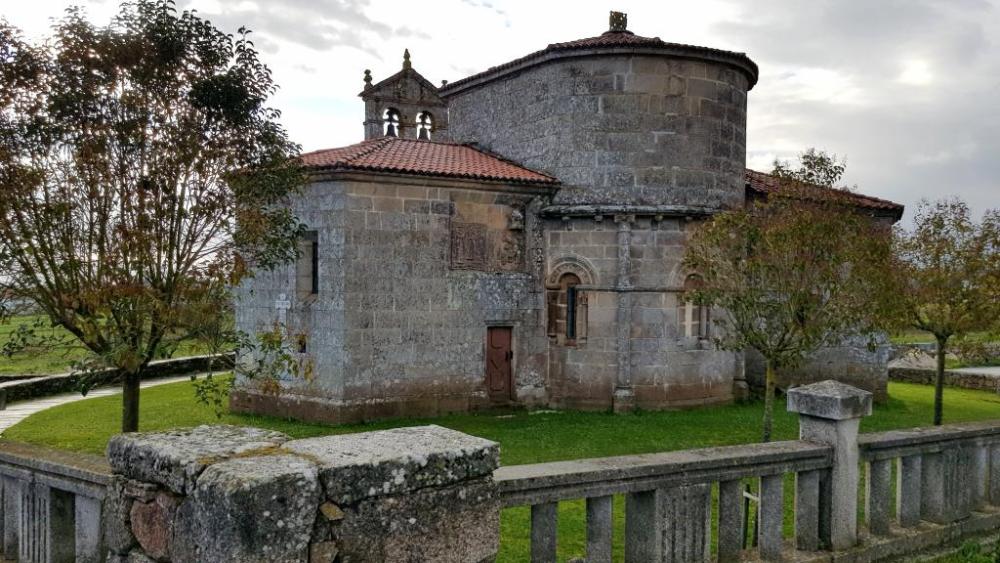This untypical church built in XII century conserve the own Romanesque temple structure of Galician rural.
The two annexed Renaissance chapels, of the XVI-XVII century mix architectural styles.
It has only one nave which is ended at semicircle apse. In the western front of building there are two blind arches flanking the principal door and a beautiful bell gable. In the south wall, there is a lateral door with archivolt and tympanum decorated with five little arches. The apse is divided in three sections by columns until the ledge. Arrow-holes with archivolt decorated with balls are opened in each section. The top of the apse is a later extension.
Inside, a triumphal rounded arch is over columns with capitals decorated by flowers and basis decorates with claws.
The building on the south wall was a Salgado-Gundín´s funeral chapel, Because of this, there are some tombs of the lineage of García-Sánchez Manor House, one with a prayer sculpture. The family coat of arms is outside. On the other side, the other lateral chapel has lordly origin. Because of this, there are coat of arms of many representative families of region. Inside, there was a tomb with reclining sculpture of Beilás house knight which is in the central nave now.


